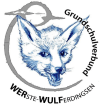The Werste-Wulferdingsen primary school association
The Werste – Wulferdingsen primary school association was created in 2013 by merging the two primary schools. The Werste location has about twice as many students as the Wulferdingsen location. Both locations offer all-day schooling. The distance between the two locations is about seven kilometers.
The main Werste location consists of three school buildings. The oldest school building - the main building - has ten rooms that are used in different ways. On the ground floor there is the caretaker's room, a first aid room, a specialist room for English, the teachers' room, the school office and the school social worker's office. On the upper floor there are three classrooms and a computer room. The attic is used by the all-day school and as a workroom for the social worker. The school library is also located there. In the basement there is a craft and art room, a child-friendly school kitchen and the school's media room. There are five rooms in the annex. In the basement there is a classroom and the music room, which is also used for native language lessons. On the upper floor there are two classrooms and the map room. In the pavilion there are a total of four classrooms, two on the ground floor and two on the upper floor. On the school grounds there is a gym, the teaching pool, the student toilets, covered bicycle racks and a play equipment shed.
At the Werste site there is a very large school grounds, which have been gradually redesigned in recent years to be as close to nature as possible. This has resulted in a spacious play area with a slide, climbing frame and two swings. The play area is bordered by a willow tunnel. The large football field is surrounded by a running track and a jumping pit to the north, as well as an outdoor classroom with trees to the west. In front of the outdoor classroom there is a basketball court and a large tarred schoolyard with painted traffic routes that can be used for playing and on the edge of which there is a wooden hut with play equipment for breaks. There are two table tennis tables in front of the pavilion. Our last big project was the creation of a school garden with raised beds, seating and a sandpit, which is used as a quiet area during breaks. Between the main building and the annex there is a break hall with seating and a reading corner, which offers protection especially in rainy weather.
The terraced flat-roofed building at the Wulferdingsen site has an auditorium measuring approximately 20 m by 15 m. Around the auditorium are four classrooms, a school library, a media room with eight computers, a music room, a materials room, an art room and a reading room or group room. Two further rooms are available for all-day use and have been equipped for their use. There is also a small kitchen. The school wing includes a well-equipped gym. On the west side of the gym there is a room where third-graders lend games and play equipment to the pupils during the long recess.
At the Wulferdingsen location, our school naturally has ideal school grounds. The following play options are available, among others: a stream, bush areas, lawn (with soccer field), climbing and hiding places. In addition, numerous play equipment has been installed: 2 table tennis tables, 2 streetball facilities, climbing towers, seesaw, wobbly balance beam, sandpit, benches, wicker tent. In bad weather, only the paved part of the schoolyard is available, on which many games have been painted and which is also used for cycling training. At the edge of the schoolyard there is a stream where the children can play during recess and which can also be used for teaching purposes.
Werste location
Diesterwegstraße 31
32549 Bad Oeynhausen
05731 4687
Info.gsv@gsvwerwulf.de
Wulferdingsen location
Wallücker Weg 6
32549 Bad Oeynhausen
05734 2380
Info.gsv@gsvwerwulf.de






